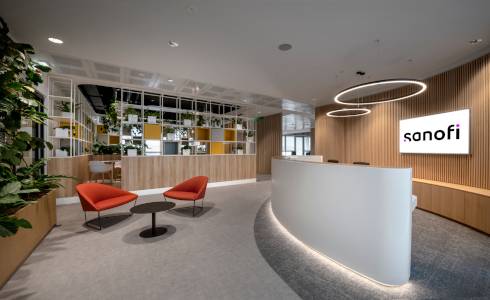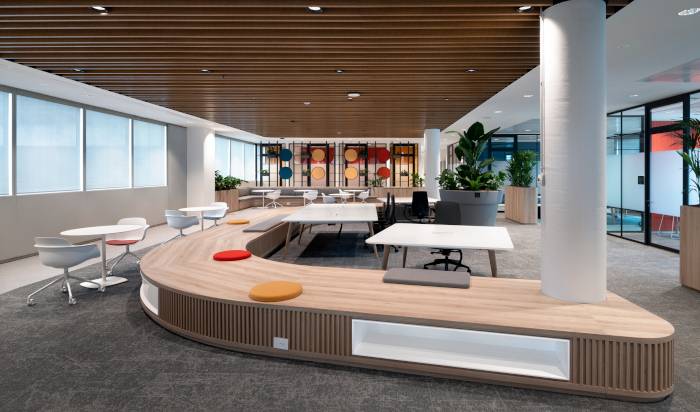Interior renovation project for the Milan Bodio Center business district of the Sanofi Pharmaceutical Group thanks to the DEGW Lombardini 22 brand. Fluid spaces surrounded by vegetation that can be easily modified due to their flexibility to meet new work requirements.
Control Space: Creator of Fundamental Dynamics
DEG extension collaborated with Sanofithe Italian division of a global pharmaceutical group, in a comprehensive project born out of a desire to change the organizational model of work.
Project space repair – open, flexible, designed to encourage collaboration and interaction between teams – provides an opportunity to rethink work methods, behaviors and habits.
The company decided to stay in business district of Milan Bodio Centerrecently refurbished to be even more flexible, lively and enjoyable to live in.
Sanofi decided to renovate workplaces in a flexible environment focused on work-life balance, where people work in a mixed mode of smart work and presence, designed to encourage them to work more flexibly and less and less tied to a fixed desk. Therefore, a high sharing rate (40%) was introduced with free, unallocated seats fully distributed in open space: 300 seats for approximately 530 employees.
There is a place for each workplace 12.5 square meters. There are no wardrobes, and floor archives and numerous lockers are scattered throughout the office.

Emphasize representative space: a place of dynamics and meetings
The focus of the project was also the opportunity to highlight space like creator of fundamental dynamics in the workplace: the physical nature of meetings and the more or less informal and spontaneous transfer of information, skills and advice.
This confirms it Alessandro Adamo, director of DEGW and partner of Lombardini22explaining what was done “A pilot project for Sanofi, which represents current changes in a pharmaceutical company. The role of DEGW was to cooperate in the direction of this radical evolution. OUR ways of work they change, develop, are in constant motion. We are more and more collaborative, hybrid, informal and flexible. DEGW is aware of this and therefore creates attractive projects, catalysts for well-being for people.“.
Internal distribution of offices
The inverted C-shaped open space surface is marked by recognizable zones, each designed to meet different needs. Hub workstations are designed for individual or informal work at desks that encourage discussion and the exchange of ideas.
There central coworking area it consists of tables of various shapes. Inside library positions were given quietwhere mobile devices and loud voices cannot be used.

A rich menu of reference spaces takes up 30% of the working surface. On three floors of Sanofi’s offices there are 60 meeting rooms, enclosed spaces equipped with monitors and videoconferencing equipment.
Varying in size and set up to accommodate varying degrees of formality of meetings, they can accommodate meetings of 2 to 20 people.
informal meetingwith high or low tables, sofas, pouffes and armchairs, designed to encourage informal communication between
colleagues in a relaxed environment where you can collaborate, draw inspiration, or just work differently than at a classic desk. There are three main typologies of these areas: green gardens, real spaces surrounded by greenery, co-working lounges furnished with sofas and armchairs for a productive yet relaxed atmosphere, and social steps arranged by an amphitheater with stands. and flipcharts for brainstorming and note-taking.
The project’s three zones are collaborative spaces ideal for informal meetings in a reconfigurable environment with light-coloured furnishings and furnishings. Distributed over the entire surface i sofa chat – sofa alcovewith light soundproofing for informal meetings – and 17 small closed rooms between phone booth AND focus room.
The seating areas are not isolated, but integrated into a functional and flexible space. In terms of aesthetics and design, the cafeteria on the fourth floor next to the terrace repeats the typology of a classic Italian trattoria: a typical Cadrega wooden chair, a terracotta bar counter, tiles in the background in the corner.
Fourth and final floor: integration of workspaces and greenery
fourth and last floor is the most representative in the project: here you can find, for example, lo reception room designed for hospitality, a cafeteria, a large conference room and external terraces of 1140 m2 equipped with DEGW with pergolas, seating areas, various furniture compositions. On the close integration between jobs and greenery the decision to dedicate some of the outside surface to the vegetable gardens maintained by employees is also part of that.
situationsome with integrated landscaping, have been specially designed by DEGW to fit perfectly into Sanofi’s diverse working landscape.
Finally, when adapting the systems, the work performed was fundamental to ensure maximum environmental comfort for people in all accessible spaces.
Alexander Adam ends with gratitude “Sanofi for restoring confidence in us. Fifteen years after the first project with a pharmaceutical company, the relationship is now growing and strengthening. Sanofi has once again chosen us to meet the challenges of the next 15 years. I am pleased to note the continuity, consistency and evolution that unites the two projects: Eva Birch at that time was a young architect, and now she has become the lead designer, leading the project in close cooperation with the client and all the actors involved, primarily Korus and CBRE.

